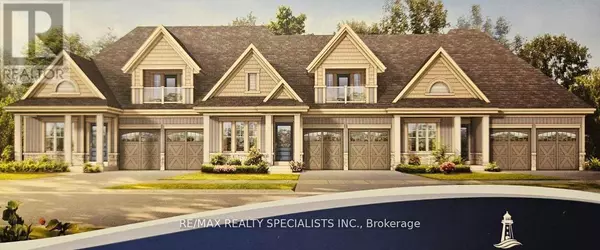REQUEST A TOUR If you would like to see this home without being there in person, select the "Virtual Tour" option and your advisor will contact you to discuss available opportunities.
In-PersonVirtual Tour

$ 2,999
Active
106 HAWTHORN CRESCENT Georgian Bluffs, ON N0H1S0
2 Beds
2 Baths
UPDATED:
Key Details
Property Type Townhouse
Sub Type Townhouse
Listing Status Active
Purchase Type For Rent
Subdivision Rural Georgian Bluffs
MLS® Listing ID X11889260
Style Bungalow
Bedrooms 2
Originating Board Toronto Regional Real Estate Board
Property Description
The best of both worlds, Year round vacation resort and or residence. Lake views from your porch and bedroom. End unit Townhome, The Aruba,Stone and custom Maibec siding 1200 sq ft bungalow plus full high bsmt for 2400 sq ft of living space. Double garage. Large covered porches front and rear. Dream custom kitchen over $8000 in Samsung stainless steel appliances, dishwasher ,deluxe oven, microwave, 3 door fridge with water dispenser. oversized centre island with double sinks.4 bar stools. custom ceramic backsplash 3/4 hardwood floors , upgraded lighting 2 car insulated garage Cobble Beach Resort is the finest in recreation and leisurely activities. Kms of hiking, snowshoeing and cross country ski trails. Private Beach club Outdoor lakeside pool hot tub, Two fire pits for cozy fireside relaxing. @60 ft day dock, Tennis courts. UsS open style simulator. Driving Range and outstanding golf course,Fitness facility, watercraft racks, Restaurant, Patio and Spa, total resort living **** EXTRAS **** Samsung Stainless Steel appliances (refrigerator/freezer with water and ice dispenser, dishwasher, microwave and glass top stove) (id:24570)
Location
Province ON
Rooms
Extra Room 1 Main level 4.25 m X 3.54 m Kitchen
Extra Room 2 Main level 6.87 m X 4.25 m Great room
Extra Room 3 Main level 6.31 m X 4.98 m Bedroom
Extra Room 4 Main level 3.53 m X 2.63 m Bedroom 2
Interior
Heating Forced air
Cooling Central air conditioning
Exterior
Parking Features Yes
View Y/N No
Total Parking Spaces 4
Private Pool No
Building
Story 1
Sewer Sanitary sewer
Architectural Style Bungalow
Others
Ownership Freehold
Acceptable Financing Monthly
Listing Terms Monthly

GET MORE INFORMATION






