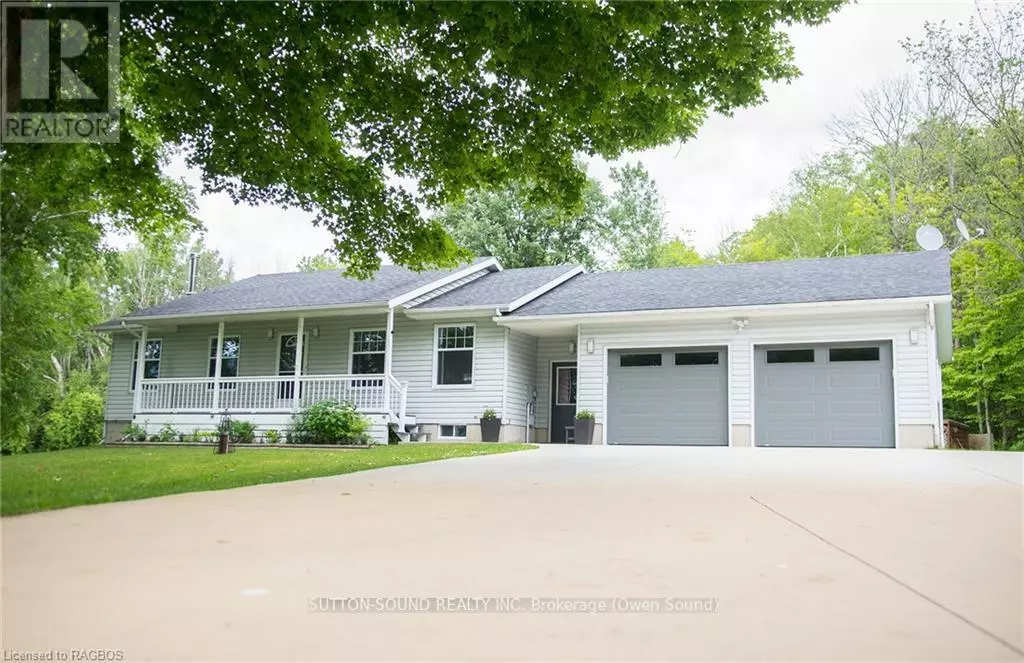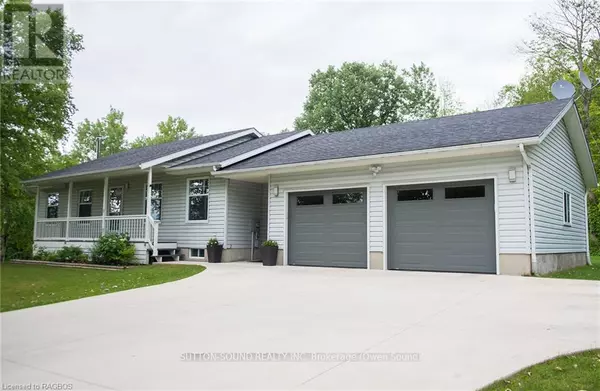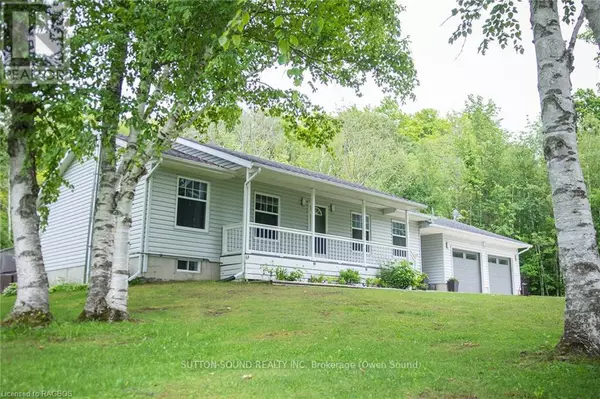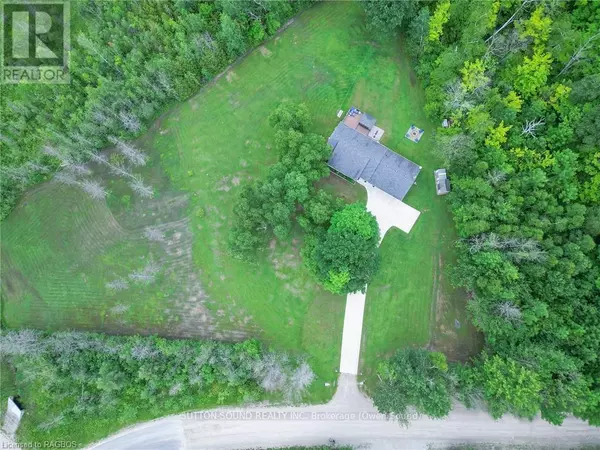
109 SHEPARD LAKE ROAD Georgian Bluffs, ON N0H2T0
3 Beds
2 Baths
UPDATED:
Key Details
Property Type Single Family Home
Sub Type Freehold
Listing Status Active
Purchase Type For Sale
Subdivision Rural Georgian Bluffs
MLS® Listing ID X10846720
Style Bungalow
Bedrooms 3
Originating Board OnePoint Association of REALTORS®
Property Description
Location
Province ON
Rooms
Extra Room 1 Basement 4.65 m X 3.2 m Other
Extra Room 2 Basement 7.32 m X 4.24 m Family room
Extra Room 3 Basement 3.4 m X 2.9 m Family room
Extra Room 4 Basement 3.48 m X 3.25 m Den
Extra Room 5 Basement 3.3 m X 2.57 m Laundry room
Extra Room 6 Main level 6.2 m X 1.8 m Mud room
Interior
Heating Forced air
Cooling Central air conditioning, Air exchanger
Exterior
Parking Features Yes
View Y/N No
Total Parking Spaces 10
Private Pool No
Building
Story 1
Sewer Septic System
Architectural Style Bungalow
Others
Ownership Freehold

GET MORE INFORMATION






