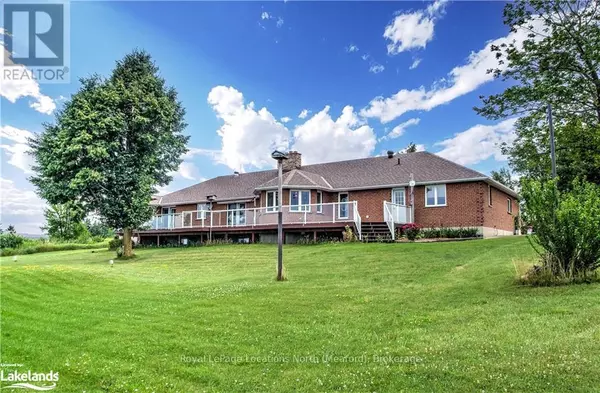
317546 3RD LINE Meaford, ON N4L1W7
4 Beds
4 Baths
175 Sqft Lot
UPDATED:
Key Details
Property Type Single Family Home
Sub Type Freehold
Listing Status Active
Purchase Type For Sale
Subdivision Rural Meaford
MLS® Listing ID X10435252
Style Bungalow
Bedrooms 4
Half Baths 2
Originating Board OnePoint Association of REALTORS®
Lot Size 175 Sqft
Acres 175.0
Property Description
Location
Province ON
Rooms
Extra Room 1 Basement 14.58 m X 10.39 m Recreational, Games room
Extra Room 2 Basement Measurements not available Bathroom
Extra Room 3 Basement 9.88 m X 5.13 m Workshop
Extra Room 4 Basement 3.23 m X 2.06 m Cold room
Extra Room 5 Basement 5.03 m X 2.87 m Utility room
Extra Room 6 Basement 3.61 m X 2.95 m Other
Interior
Cooling Air exchanger
Fireplaces Number 3
Exterior
Parking Features Yes
View Y/N No
Total Parking Spaces 14
Private Pool No
Building
Story 1
Sewer Septic System
Architectural Style Bungalow
Others
Ownership Freehold

GET MORE INFORMATION






