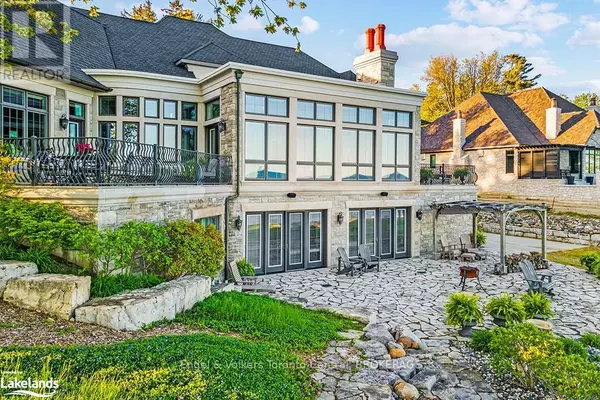
175 PINEWAY PARK Kingsville, ON N9Y2J1
5 Beds
5 Baths
240 Sqft Lot
UPDATED:
Key Details
Property Type Single Family Home
Sub Type Freehold
Listing Status Active
Purchase Type For Sale
MLS® Listing ID X10899591
Style Bungalow
Bedrooms 5
Half Baths 2
Originating Board OnePoint Association of REALTORS®
Lot Size 240 Sqft
Acres 240.0
Property Description
Location
Province ON
Rooms
Extra Room 1 Second level 5.72 m X 3.96 m Bedroom
Extra Room 2 Second level 4.98 m X 3.84 m Bedroom
Extra Room 3 Second level Measurements not available Bathroom
Extra Room 4 Lower level 20.73 m X 14.33 m Recreational, Games room
Extra Room 5 Lower level 6.4 m X 5.18 m Office
Extra Room 6 Lower level 10.67 m X 7.01 m Family room
Interior
Heating Forced air
Cooling Central air conditioning
Exterior
Parking Features Yes
View Y/N Yes
View View of water, Lake view
Total Parking Spaces 12
Private Pool No
Building
Story 1
Sewer Sanitary sewer
Architectural Style Bungalow
Others
Ownership Freehold

GET MORE INFORMATION






