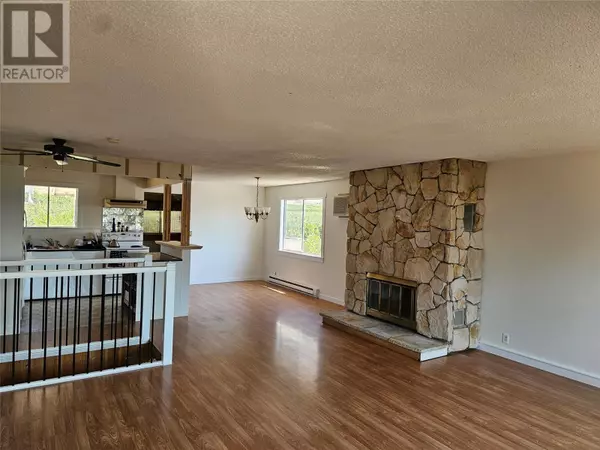
2520 Upper Bench Road Lot# A Keremeos, BC V0X1N4
3 Beds
2 Baths
2,298 SqFt
UPDATED:
Key Details
Property Type Single Family Home
Sub Type Freehold
Listing Status Active
Purchase Type For Sale
Square Footage 2,298 sqft
Price per Sqft $228
Subdivision Keremeos
MLS® Listing ID 10307434
Style Other
Bedrooms 3
Half Baths 1
Originating Board Association of Interior REALTORS®
Year Built 1976
Lot Size 10,018 Sqft
Acres 10018.8
Property Description
Location
Province BC
Zoning Unknown
Rooms
Extra Room 1 Basement 12' x 13' Bedroom
Extra Room 2 Basement 13'3'' x 13' Family room
Extra Room 3 Basement 16' x 10'8'' Laundry room
Extra Room 4 Basement 15'3'' x 15'9'' Storage
Extra Room 5 Basement 7'5'' x 10'10'' Other
Extra Room 6 Main level 17' x 13' Living room
Interior
Heating Baseboard heaters,
Flooring Mixed Flooring
Exterior
Parking Features Yes
Garage Spaces 2.0
Garage Description 2
Fence Fence
Community Features Rural Setting, Rentals Allowed
View Y/N Yes
View Mountain view, Valley view
Roof Type Unknown
Total Parking Spaces 6
Private Pool No
Building
Lot Description Landscaped, Level
Story 1
Architectural Style Other
Others
Ownership Freehold

GET MORE INFORMATION






