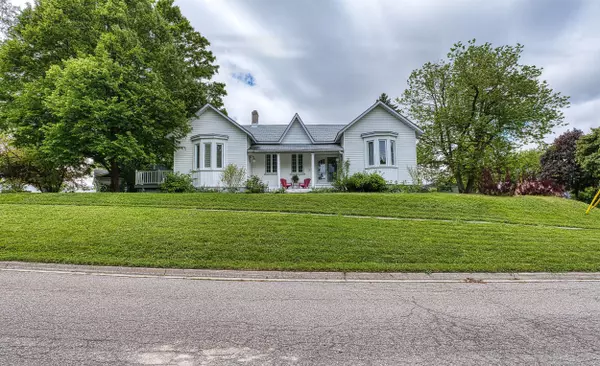$465,000
$480,000
3.1%For more information regarding the value of a property, please contact us for a free consultation.
225 Queen ST N Minto, ON N0G 2P0
3 Beds
1 Bath
Key Details
Sold Price $465,000
Property Type Single Family Home
Sub Type Detached
Listing Status Sold
Purchase Type For Sale
Approx. Sqft 1100-1500
Subdivision Minto
MLS Listing ID X12188648
Sold Date 07/26/25
Style Bungalow
Bedrooms 3
Building Age 100+
Annual Tax Amount $2,337
Tax Year 2024
Property Sub-Type Detached
Property Description
**Charming Century Bungalow in the Heart of Palmerston**Step into a world of timeless elegance with this captivating century bungalow nestled in the picturesque small town of Palmerston. Bursting with character and charm. As you enter, you'll be greeted by stunning high ceilings and oversized windows that bathe the interior in natural light, creating an airy and inviting atmosphere throughout. The spacious primary bedroom offers a serene retreat, providing ample space for relaxation and rest after a long day, including an additional room that would make a perfect nursery, office, walk-in closet or master ensuite bathroom. The heart of the home is undeniably its eat-in kitchen. Whether its morning coffee or lively family dinners, this cozy kitchen beckons gatherings filled with love and laughter. Step outside to discover your very own private deck, an ideal spot for enjoying tranquil evenings or entertaining friends under the stars. Explore local shops and parks just a stone's throw away while being easy commuting distance to Guelph, Kitchener, Waterloo and Listowel.
Location
Province ON
County Wellington
Community Minto
Area Wellington
Zoning R2
Rooms
Family Room No
Basement Walk-Out, Unfinished
Kitchen 1
Interior
Interior Features Primary Bedroom - Main Floor, Water Heater, Water Purifier, Water Softener
Cooling Window Unit(s)
Exterior
Exterior Feature Porch, Landscaped, Deck
Garage Spaces 2.0
Pool None
Roof Type Asphalt Shingle
Lot Frontage 151.66
Lot Depth 101.0
Total Parking Spaces 5
Building
Foundation Stone
Others
Senior Community Yes
ParcelsYN No
Read Less
Want to know what your home might be worth? Contact us for a FREE valuation!

Our team is ready to help you sell your home for the highest possible price ASAP
GET MORE INFORMATION





