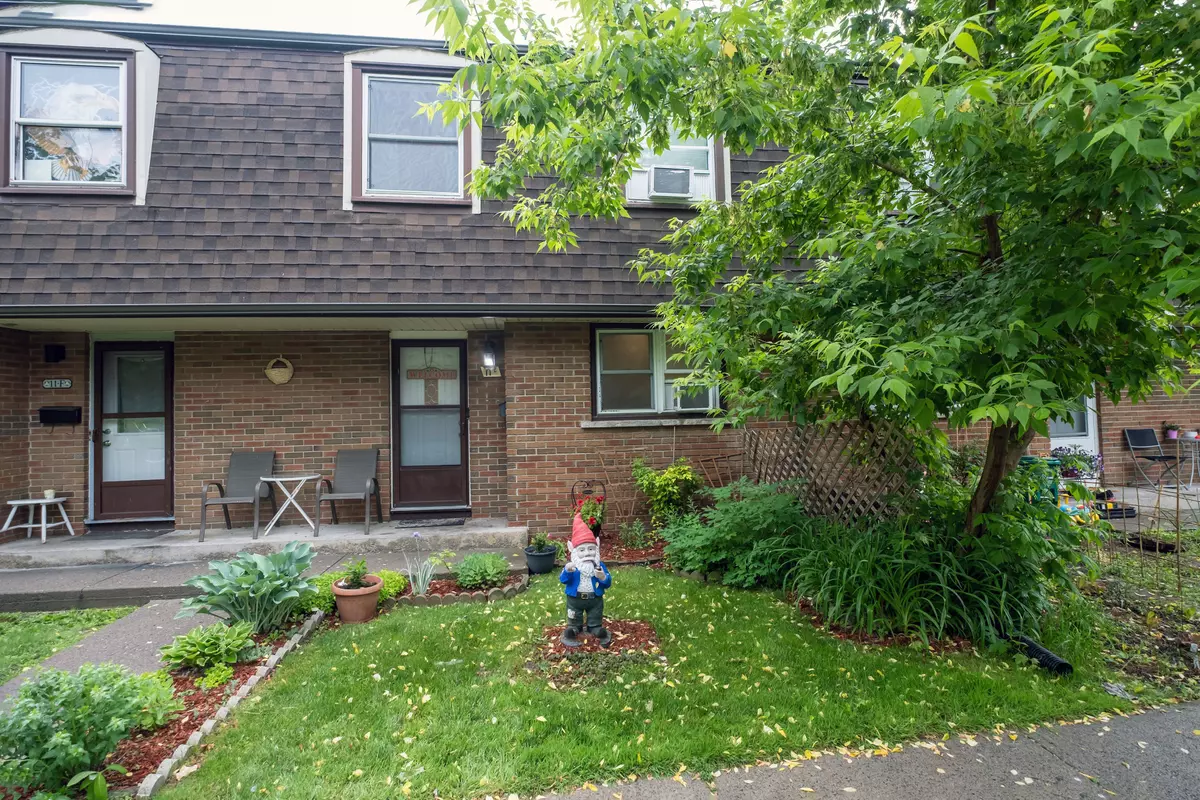$285,000
$289,900
1.7%For more information regarding the value of a property, please contact us for a free consultation.
60 Prince Of Wales DR #11E Belleville, ON K8P 2T5
4 Beds
2 Baths
Key Details
Sold Price $285,000
Property Type Condo
Sub Type Condo Townhouse
Listing Status Sold
Purchase Type For Sale
Approx. Sqft 1200-1399
Subdivision Belleville Ward
MLS Listing ID X12206686
Sold Date 07/26/25
Style 2-Storey
Bedrooms 4
HOA Fees $347
Building Age 51-99
Annual Tax Amount $2,375
Tax Year 2025
Property Sub-Type Condo Townhouse
Property Description
Welcome to this spacious 4-bedroom, 2 bathroom two-storey condo/townhouse, ideally located in the heart of Belleville. Freshly painted, this 4-bedroom condo offers exceptional value and comfort for families or first-time buyers. The main floor features a generous foyer, a convenient 2-piece bathroom, a bright eating area, and a galley kitchen. The large living room opens to a private balcony. Upstairs, you'll find four well-sized bedrooms and a full 4-piece bathroom, providing plenty of space for the whole family. The partially finished walkout basement offers even more living space, featuring a cozy rec room, laundry area, additional storage, and direct access to your private backyard. Enjoy low maintenance living with condo fees of just 347.50 per month, which include water/sewer, building insurance, exterior maintenance (grass cutting and snow removal), one assigned parking spot, and visitor parking. Note, you are responsible for the windows and doors. Located within walking distance to schools, parks, restaurants, and public transit. NEW FRIDGE AND STOVE ARRIVING JULY 18, 2025 - MIDEA BRAND
Location
Province ON
County Hastings
Community Belleville Ward
Area Hastings
Zoning R5-1
Rooms
Family Room No
Basement Full, Partially Finished
Kitchen 1
Interior
Interior Features Water Heater
Cooling Window Unit(s)
Laundry In Basement
Exterior
Exterior Feature Paved Yard, Year Round Living
Parking Features Surface, Reserved/Assigned
Amenities Available Visitor Parking
View City
Roof Type Asphalt Shingle
Exposure West
Total Parking Spaces 1
Balcony Juliette
Building
Foundation Concrete
Locker None
Others
Senior Community No
Security Features Smoke Detector
Pets Allowed Restricted
Read Less
Want to know what your home might be worth? Contact us for a FREE valuation!

Our team is ready to help you sell your home for the highest possible price ASAP
GET MORE INFORMATION





