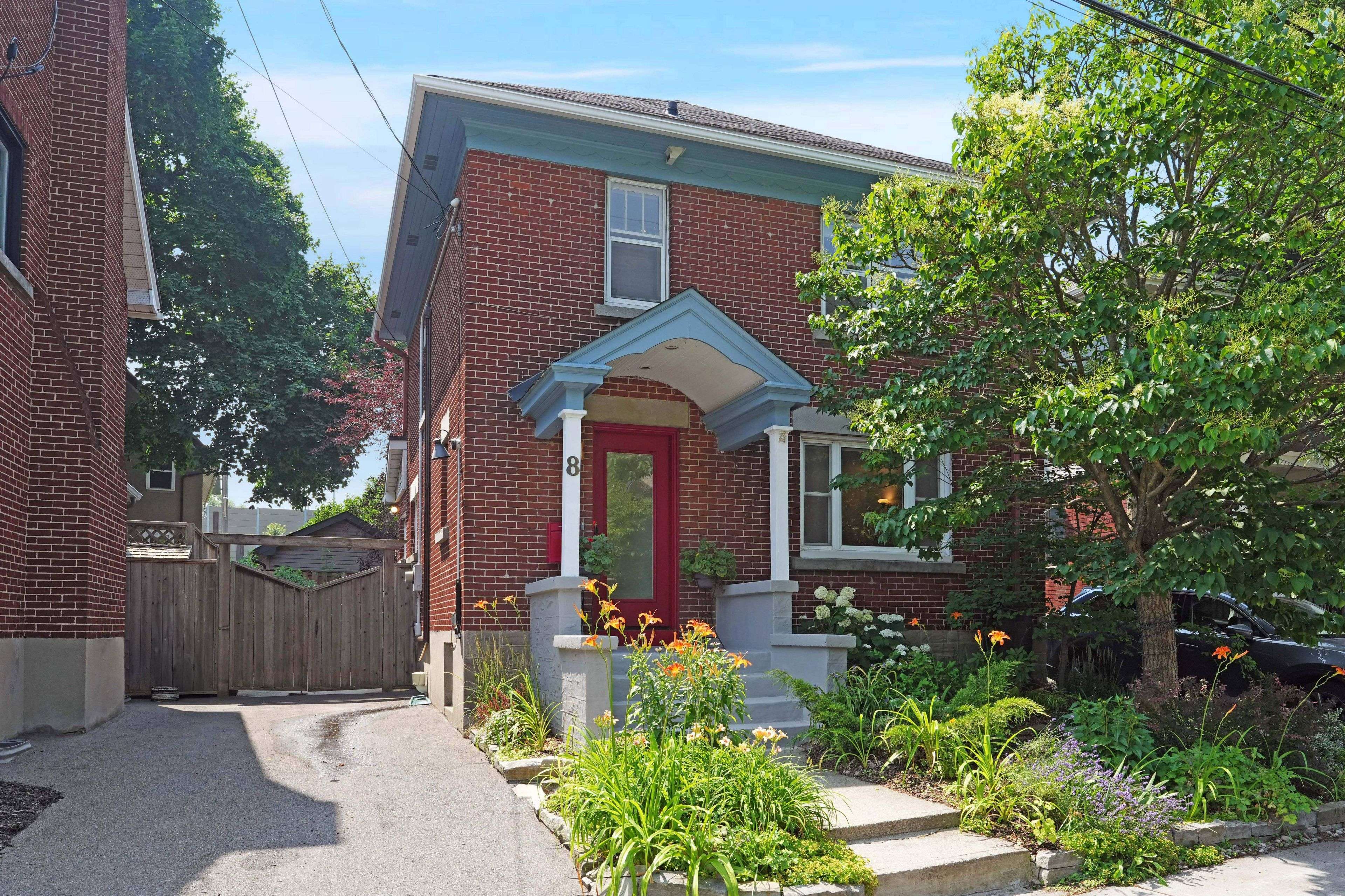$956,000
$929,900
2.8%For more information regarding the value of a property, please contact us for a free consultation.
8 Sims AVE West Centre Town, ON K1Y 3K1
3 Beds
2 Baths
Key Details
Sold Price $956,000
Property Type Single Family Home
Sub Type Detached
Listing Status Sold
Purchase Type For Sale
Approx. Sqft 1100-1500
Subdivision 4203 - Hintonburg
MLS Listing ID X12288864
Sold Date 07/22/25
Style 2-Storey
Bedrooms 3
Building Age 51-99
Annual Tax Amount $5,764
Tax Year 2025
Property Sub-Type Detached
Property Description
Charming All-Brick Home in Prime Wellington West/Hintonburg Location Welcome to this beautifully maintained 2-storey, all-brick single-family home in one of Ottawa's most sought-after neighbourhoods. Perfectly situated within walking distance to the best of city living boutique shops, cafes, restaurants, parks, and the Parkdale Market this 3-bedroom, 2-bathroom home blends classic character with modern upgrades. Key Features: Ideal Layout: The main floor features distinct living and dining rooms, plus a bright and inviting family room offering ample space for everyday living and entertaining. Modern Kitchen: Thoughtfully renovated with generous counter space and plenty of cabinetry, perfect for home chefs and family gatherings. Comfortable Bedrooms: Upstairs offers three well-sized bedrooms, each with excellent closet space and natural light. Renovated Bathrooms: Two full bathrooms one with a tub/shower on the upper level and a second with a standalone shower in the finished lower level. Finished Basement: Includes a versatile gym/media room and a dedicated insulated workshop ideal for woodworking, bike maintenance, or ski tuning. Outdoor Oasis: Enjoy summer evenings on the landscaped backyard deck great for dining, gardening, or relaxing in your private green space. Upgrades & Systems: Includes hardwood floors, rich ceramic tile, a tankless hot water heater, and an energy-efficient heat pump system providing year-round comfort. This property is a wonderful opportunity for families, professionals, or downsizers seeking the vibrant urban lifestyle in a quiet, tree-lined residential setting. With top-rated schools, green spaces, and an unbeatable walkable location, this home offers a rare combination of charm, location, and functionality. Don't miss your chance to call Wellington West home! Inspection Report Available for Review
Location
Province ON
County Ottawa
Community 4203 - Hintonburg
Area Ottawa
Zoning R4K
Rooms
Family Room Yes
Basement Full, Finished
Kitchen 1
Interior
Interior Features Water Heater, On Demand Water Heater, Sump Pump, Water Heater Owned, Storage, Floor Drain
Cooling Wall Unit(s)
Exterior
Exterior Feature Deck, Landscaped
Parking Features Available, Private
Pool None
Roof Type Asphalt Shingle
Lot Frontage 36.0
Lot Depth 73.75
Total Parking Spaces 2
Building
Foundation Concrete, Block
Others
Senior Community No
ParcelsYN No
Read Less
Want to know what your home might be worth? Contact us for a FREE valuation!

Our team is ready to help you sell your home for the highest possible price ASAP
GET MORE INFORMATION





