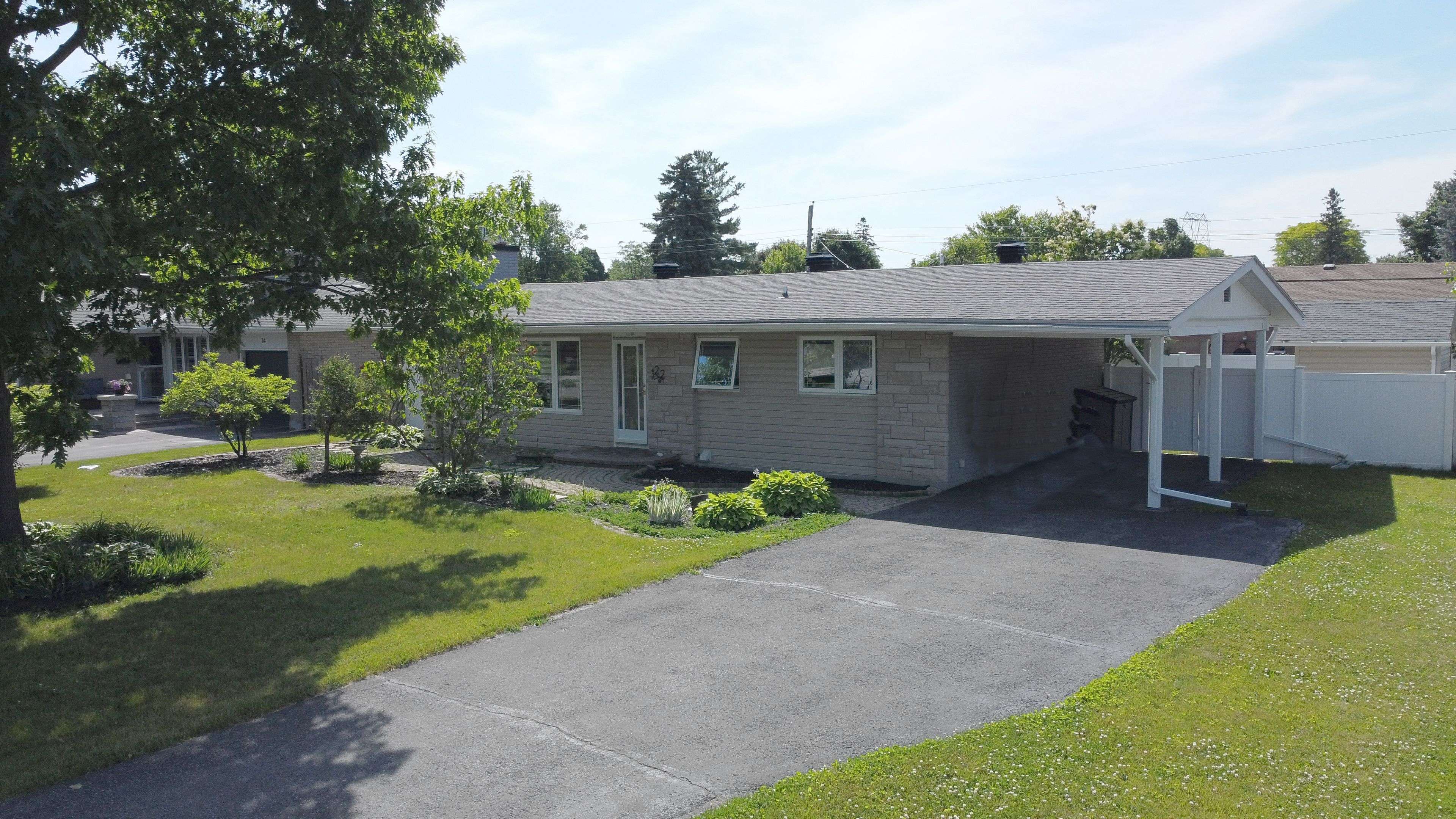$705,000
$719,900
2.1%For more information regarding the value of a property, please contact us for a free consultation.
22 Harwick CRES Bells Corners And South To Fallowfield, ON K2H 6R1
3 Beds
1 Bath
Key Details
Sold Price $705,000
Property Type Single Family Home
Sub Type Detached
Listing Status Sold
Purchase Type For Sale
Approx. Sqft 700-1100
Subdivision 7804 - Lynwood Village
MLS Listing ID X12246495
Sold Date 07/17/25
Style Bungalow
Bedrooms 3
Annual Tax Amount $4,439
Tax Year 2025
Property Sub-Type Detached
Property Description
Welcome to 22 Harwick Crescent! This delightful detached bungalow located in the sought after Lynwood Village offers 3 cozy bedrooms and 1 luxurious bathroom featuring a soaker tub. Savor your mornings at the coffee bar in the dining room, or unwind by the gas fireplace. The home boasts quartz counters in the kitchen and dining area, a gas stove, and modern vinyl plank in the kitchen and dining room. With hardwood floors in the living room, hallway and bedrooms, your comfort is ensured. Enjoy privacy with vinyl fencing and spacious closets for ample storage. Enclosed front entry and convenient carport complete this charming home! Close to shopping, the library, public transit and restaurants.
Location
Province ON
County Ottawa
Community 7804 - Lynwood Village
Area Ottawa
Rooms
Family Room No
Basement Full, Partially Finished
Kitchen 1
Interior
Interior Features Carpet Free, Primary Bedroom - Main Floor, Storage
Cooling Central Air
Fireplaces Number 1
Fireplaces Type Living Room, Natural Gas
Exterior
Exterior Feature Landscaped, Privacy
Garage Spaces 1.0
Pool None
Roof Type Asphalt Shingle
Lot Frontage 70.0
Lot Depth 100.0
Total Parking Spaces 3
Building
Foundation Poured Concrete
Others
Senior Community No
ParcelsYN No
Read Less
Want to know what your home might be worth? Contact us for a FREE valuation!

Our team is ready to help you sell your home for the highest possible price ASAP
GET MORE INFORMATION





