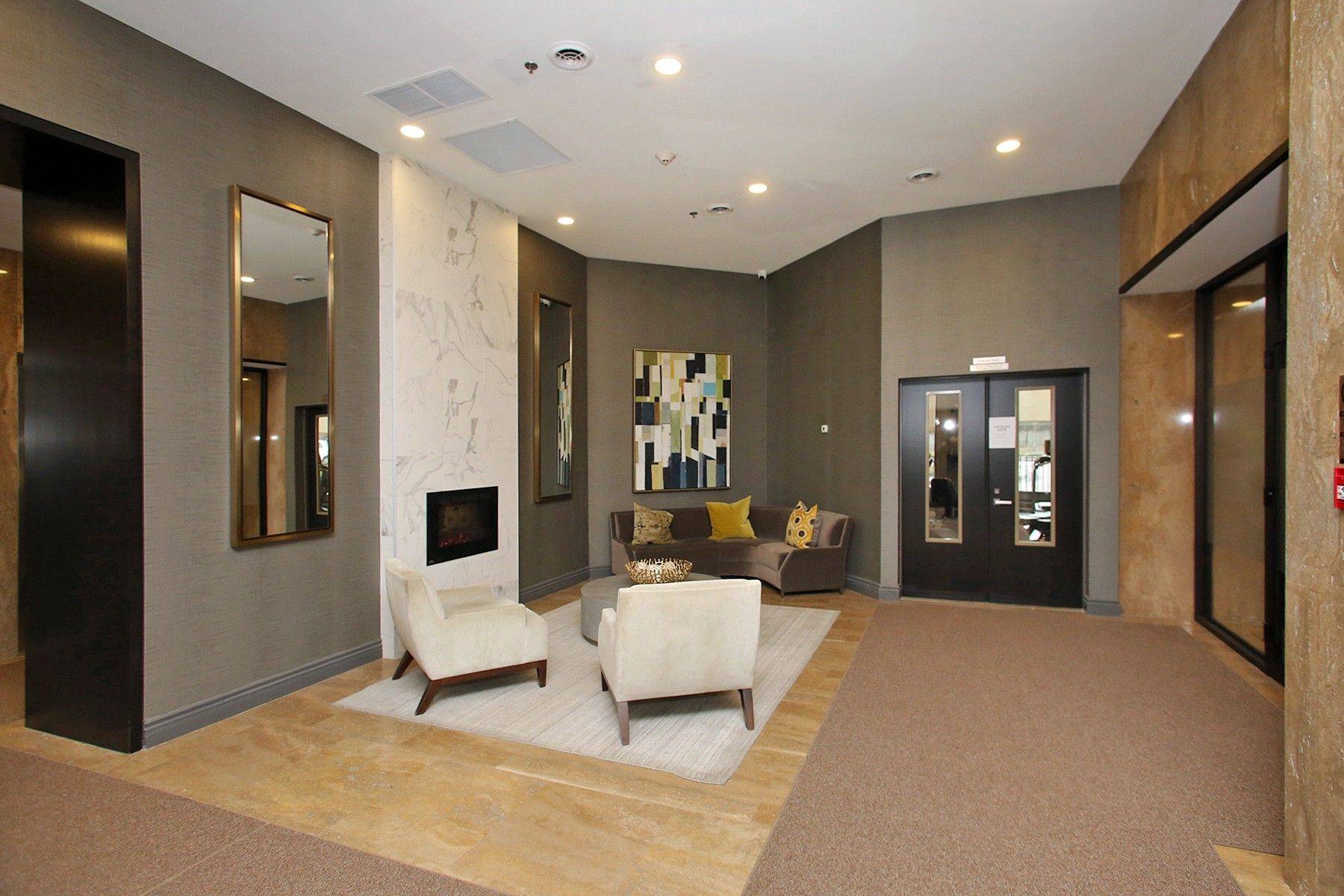$1,625,000
$1,795,000
9.5%For more information regarding the value of a property, please contact us for a free consultation.
240 Heath ST W #1601 Toronto C03, ON M5P 3L5
2 Beds
2 Baths
Key Details
Sold Price $1,625,000
Property Type Condo
Sub Type Condo Apartment
Listing Status Sold
Purchase Type For Sale
Approx. Sqft 1600-1799
Subdivision Forest Hill South
MLS Listing ID C12147728
Sold Date 07/16/25
Style Apartment
Bedrooms 2
HOA Fees $2,332
Annual Tax Amount $5,979
Tax Year 2024
Property Sub-Type Condo Apartment
Property Description
Substantial Price Improvement! Welcome to 240 Heath Street West in Forest Hill Village. Suite1601, is a 1650 Sq ft+ enclosed Balcony/Solarium suite, with unobstructed South/West views. (Only 4 Suites per Floor). This Suite has just been completely emptied and painted. Move in ready. The Elegant Front Hall Entrance, with marble floor and glass/stainless steel handrail, leads to the Large, Bright, Open Concept, Living/Dining Room area with custom oak flooring and window coverings. The Eat-In Kitchen has all built-in Stainless- Steel Appliances and custom cabinetry leading to a light filled Balcony/Solarium. The Large South Facing Primary Bedroom, with unobstructed South-East views, has a custom 5-Pc Ensuite Bathroom and Built in Closets. The 2nd Bedroom and Office are divided by Custom Sliding Glass Doors allowing for an abundance of light in both areas. A Guest Bathroom and Laundry/Storage Room adds to the comfort of this Beautiful Home. This Suite comes with 2 Parking Spaces. (**A deposit for an EV Charger outlet has been paid) plus a large Private Locker on the SB Level. Village Park Condos is a Well Managed Building with 24 Hr Concierge Services, an Indoor Pool + Saunas, and recently renovated Lobby, Exercise & Large Party/Meeting Room. (Pet Restrictions: 1 Small Dog or 2 Cats.) Easy Walk to Forest Hill Village Shops and Restaurants, Loblaws and LCBO on St. Clair Avenue W, Parks, Ravines and the TTC.
Location
Province ON
County Toronto
Community Forest Hill South
Area Toronto
Rooms
Family Room No
Basement None
Kitchen 1
Interior
Interior Features Air Exchanger, Built-In Oven, Countertop Range, Garburator, Primary Bedroom - Main Floor, Storage Area Lockers
Cooling Central Air
Laundry Ensuite, In-Suite Laundry, Sink, Washer Hookup
Exterior
Exterior Feature Built-In-BBQ, Landscaped, Lawn Sprinkler System
Parking Features Underground
Garage Spaces 2.0
Amenities Available Car Wash, Concierge, Exercise Room, Gym, Indoor Pool
View Downtown
Exposure West
Total Parking Spaces 2
Balcony Enclosed
Building
Locker Owned
Others
Senior Community Yes
Security Features Carbon Monoxide Detectors,Concierge/Security,Smoke Detector
Pets Allowed Restricted
Read Less
Want to know what your home might be worth? Contact us for a FREE valuation!

Our team is ready to help you sell your home for the highest possible price ASAP
GET MORE INFORMATION





