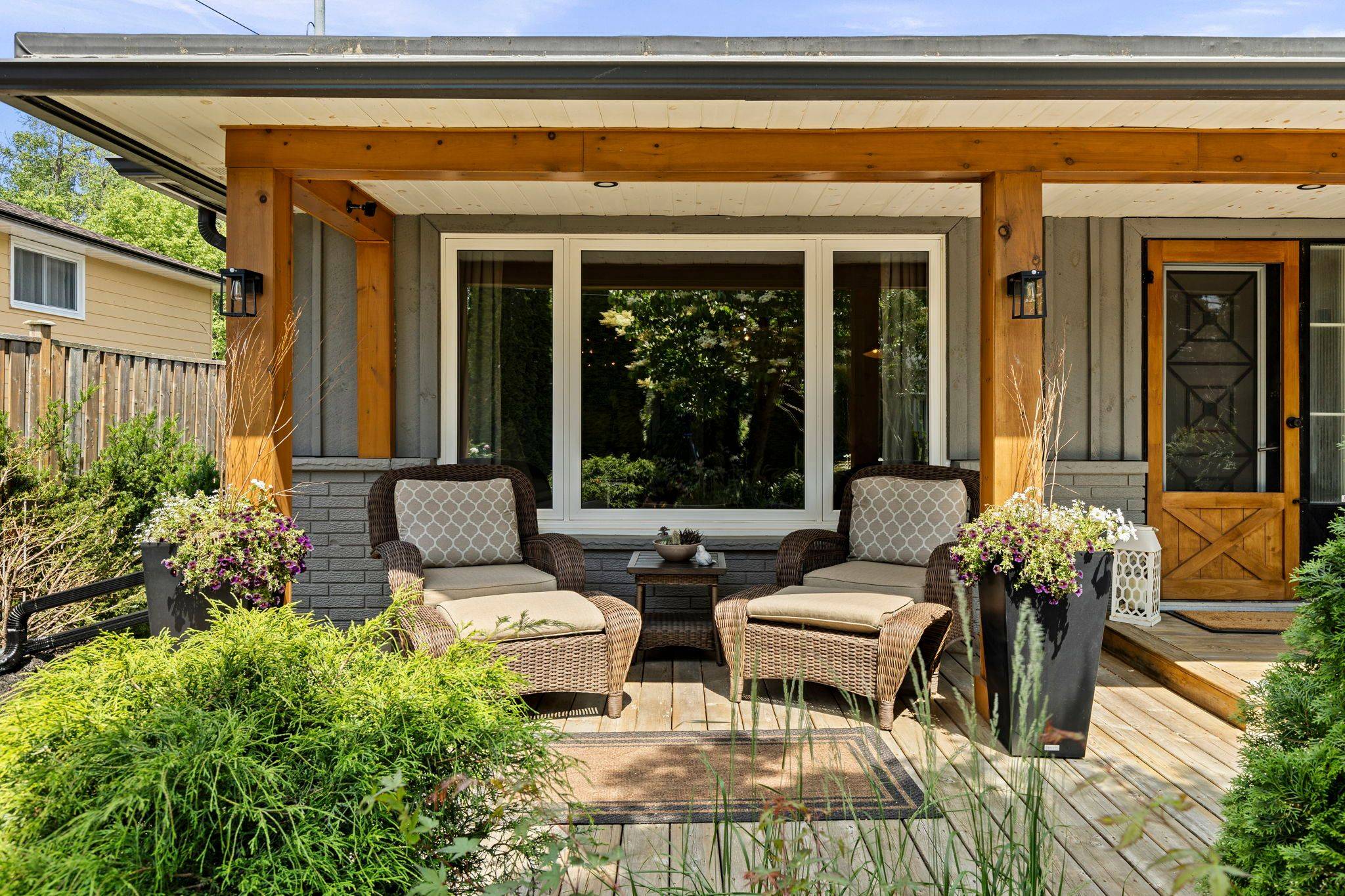$799,500
$799,500
For more information regarding the value of a property, please contact us for a free consultation.
320 Forest AVE N Orillia, ON L3V 3Y7
2 Beds
2 Baths
Key Details
Sold Price $799,500
Property Type Single Family Home
Sub Type Detached
Listing Status Sold
Purchase Type For Sale
Approx. Sqft 1100-1500
Subdivision Orillia
MLS Listing ID S12266542
Sold Date 07/15/25
Style Bungalow
Bedrooms 2
Annual Tax Amount $4,641
Tax Year 2025
Property Sub-Type Detached
Property Description
Enjoy upscale, active living in this thoughtfully updated bungalow, ideally located just steps from Pumpkin Bay on Lake Couchiching. The interior features engineered white oak hardwood flooring throughout main level(2021), solid wood doors with upgraded hardware, a stunning 2020 custom main bath with walk-in shower by Bob Rose Construction. The kitchen was redesigned and refaced in 2023 by Lets Face It Kitchens, complete with quartz countertops and elevated functionality. Blackout blinds in the main bedroom and bath add privacy and comfort, with complementary privacy blinds throughout. The lower level features brand new vinyl plank flooring and carpeting, a beautifully renovated bathroom, sitting area and 2nd bedroom with separate entrance. A spacious mudroom with heated floors, front porch, and extensive professional stonescaping (2021) by Rock N Garden enhance curb appeal, while the fully fenced backyard offers a large deck, hot tub, and a 10 x 20 insulated shed with power by Old Hickory Barns (2020). The repaved driveway (2021) by Pave Tech adds to the homes polished exterior. Just a short walk to lake access, Tudhope Park, and scenic trails, this property offers the perfect balance of luxury, nature, and convenience.
Location
Province ON
County Simcoe
Community Orillia
Area Simcoe
Rooms
Family Room Yes
Basement Finished, Separate Entrance
Kitchen 1
Interior
Interior Features Primary Bedroom - Main Floor, Sump Pump, Water Heater Owned, Water Heater
Cooling Central Air
Fireplaces Number 1
Fireplaces Type Electric
Exterior
Exterior Feature Deck, Hot Tub, Landscaped, Porch, Privacy, Recreational Area, Landscape Lighting
Parking Features Private Double
Pool None
Roof Type Shingles
Lot Frontage 50.0
Lot Depth 153.07
Total Parking Spaces 8
Building
Foundation Block
Others
Senior Community No
Read Less
Want to know what your home might be worth? Contact us for a FREE valuation!

Our team is ready to help you sell your home for the highest possible price ASAP
GET MORE INFORMATION





