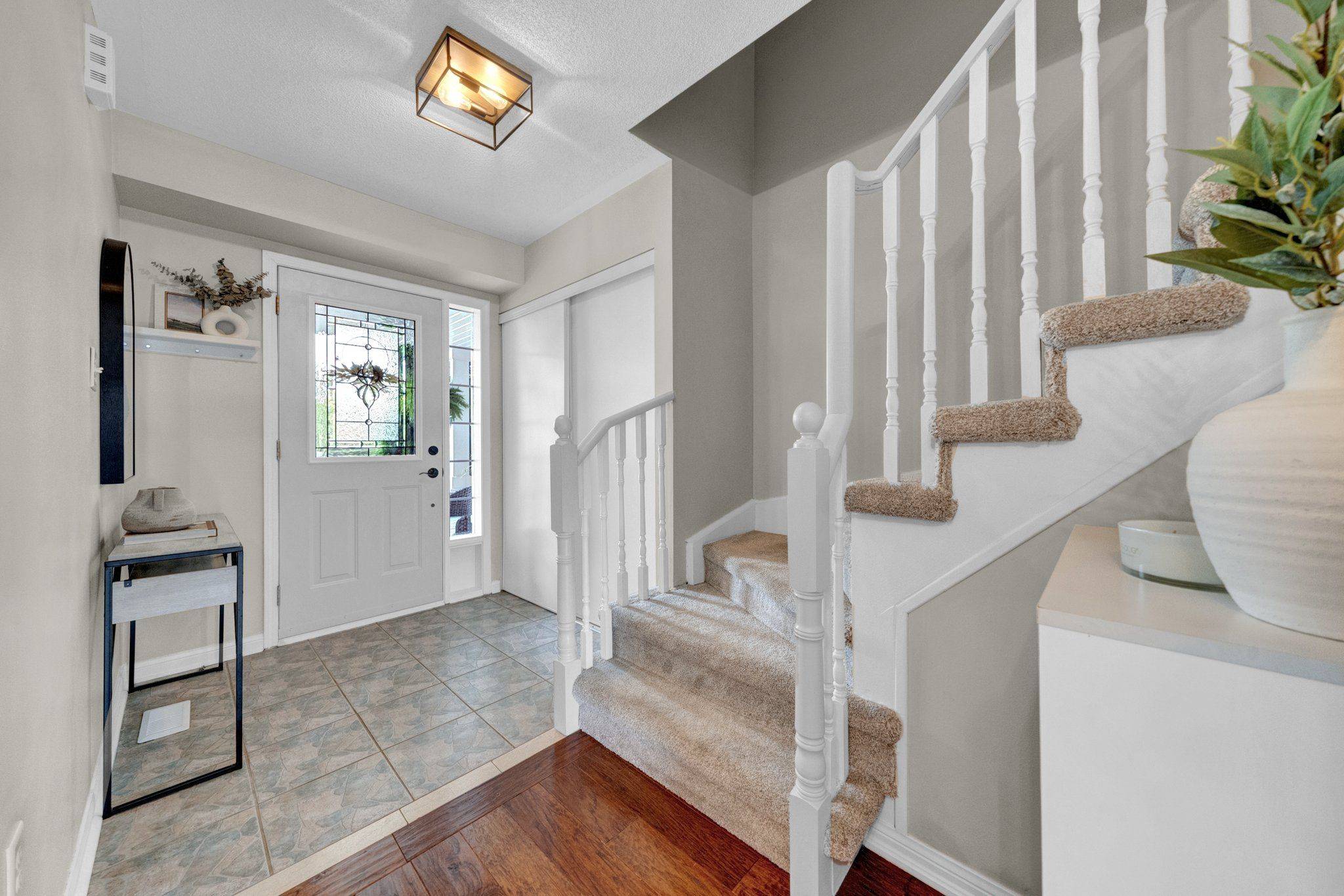$600,000
$615,000
2.4%For more information regarding the value of a property, please contact us for a free consultation.
248 Swindells ST Clarington, ON L1C 5G7
2 Beds
1 Bath
Key Details
Sold Price $600,000
Property Type Condo
Sub Type Att/Row/Townhouse
Listing Status Sold
Purchase Type For Sale
Approx. Sqft 700-1100
Subdivision Bowmanville
MLS Listing ID E12252696
Sold Date 07/16/25
Style 2-Storey
Bedrooms 2
Annual Tax Amount $3,371
Tax Year 2025
Property Sub-Type Att/Row/Townhouse
Property Description
Offers welcome anytime. Skip condo living and enjoy the freedom of your own backyard and garage in this charming townhome. Ideal for first time buyers or those looking to downsize. Bright and updated 2 bedroom freehold (no monthly fees) townhome offers a great functional layout with upgrades throughout including kitchen flooring (2022), carpet (Dec 2024), modern and updated washroom (2023), new light fixtures and fresh paint throughout. Step out from the main living area onto a spacious deck and sun soaked backyard ideal for summer BBQs, morning coffees, or just kicking back after a long day. Upstairs, you'll find two generously sized bedrooms including a primary with a walk-in closet and an updated semi-ensuite that feels fresh and modern. The second bedroom is spacious also offering a walk-in closet. Tucked into a friendly, well-established neighbourhood, you're just minutes from parks, top-rated schools, and all the charm that downtown Bowmanville has to offer - think cozy coffee shops, great local restaurants, and everything in between. A fantastic first step into the market. Hot Water Tank (owned). Rough-In for a second washroom in the basement.
Location
Province ON
County Durham
Community Bowmanville
Area Durham
Rooms
Family Room No
Basement Full
Kitchen 1
Interior
Interior Features Water Heater Owned
Cooling Central Air
Exterior
Parking Features Private
Garage Spaces 1.0
Pool None
Roof Type Asphalt Shingle
Lot Frontage 19.69
Lot Depth 103.6
Total Parking Spaces 2
Building
Foundation Poured Concrete
Others
Senior Community Yes
Read Less
Want to know what your home might be worth? Contact us for a FREE valuation!

Our team is ready to help you sell your home for the highest possible price ASAP
GET MORE INFORMATION





