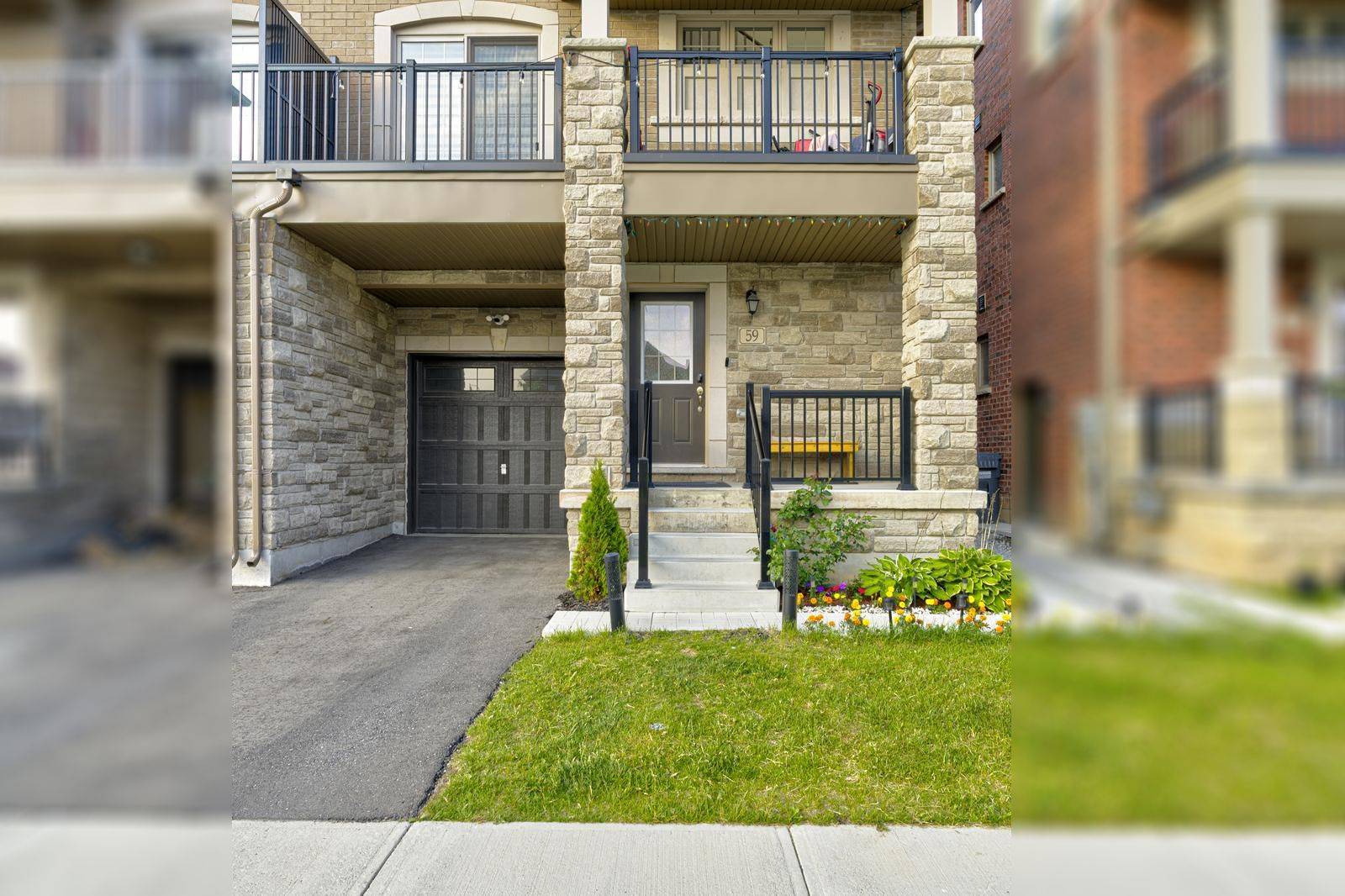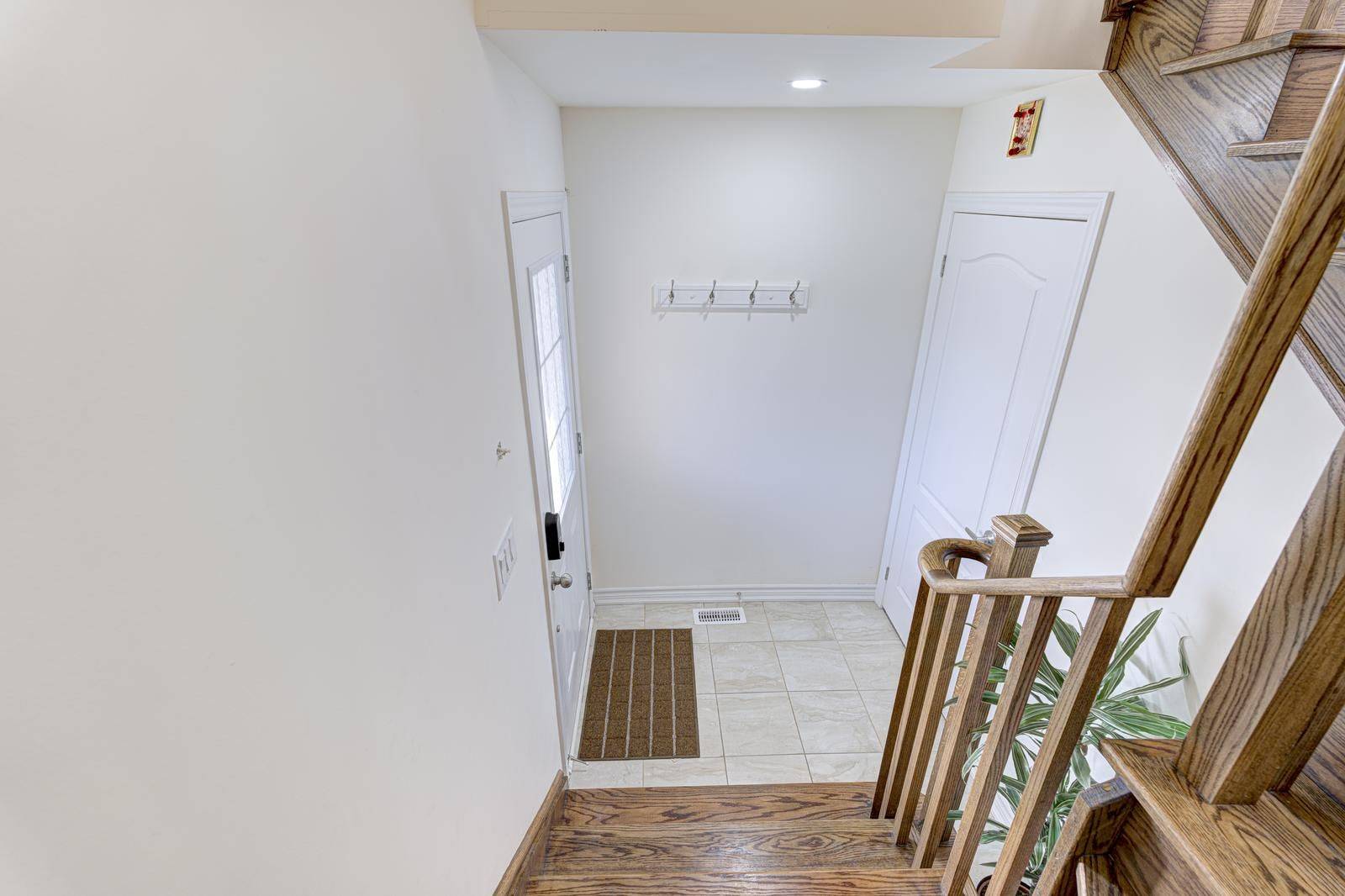$807,000
$799,000
1.0%For more information regarding the value of a property, please contact us for a free consultation.
59 Allegro DR Brampton, ON L6Y 6J9
4 Beds
4 Baths
Key Details
Sold Price $807,000
Property Type Multi-Family
Sub Type Semi-Detached
Listing Status Sold
Purchase Type For Sale
Approx. Sqft 1500-2000
Subdivision Credit Valley
MLS Listing ID W12218707
Sold Date 07/08/25
Style 3-Storey
Bedrooms 4
Building Age 0-5
Annual Tax Amount $5,578
Tax Year 2024
Property Sub-Type Semi-Detached
Property Description
Modern elegance meets convenient living in this beautifully maintained 3+1-bedroom, 4-bathroom semi-detached home in the heart of Brampton's sought-after Credit Valley community! This bright and spacious 3-storey gem features a smart layout with a bedroom and full bath on the ground floor, ideal for guests, in-laws, or a private home office. The main floor offers an open-concept living and dining area with hardwood floors and walk-out to a balcony, plus a sleek kitchen with quartz countertops, stainless steel appliances, and tile flooring. Upstairs, the primary bedroom includes a private ensuite, while two additional bedrooms offer ample space for a growing family. Enjoy the convenience of main-floor laundry, built-in garage, and a separate entrance to an unfinished basement awaiting your personal touch. Located close to top-rated schools, parks, public transit, and all major amenities. Move-in ready with flexible possession. don't miss this rare opportunity!
Location
Province ON
County Peel
Community Credit Valley
Area Peel
Rooms
Family Room Yes
Basement Separate Entrance, Unfinished
Main Level Bedrooms 1
Kitchen 1
Separate Den/Office 1
Interior
Interior Features Other
Cooling Central Air
Exterior
Parking Features Private
Garage Spaces 1.0
Pool None
Roof Type Shingles
Lot Frontage 26.25
Lot Depth 43.27
Total Parking Spaces 2
Building
Foundation Concrete
Others
Senior Community Yes
Read Less
Want to know what your home might be worth? Contact us for a FREE valuation!

Our team is ready to help you sell your home for the highest possible price ASAP
GET MORE INFORMATION





