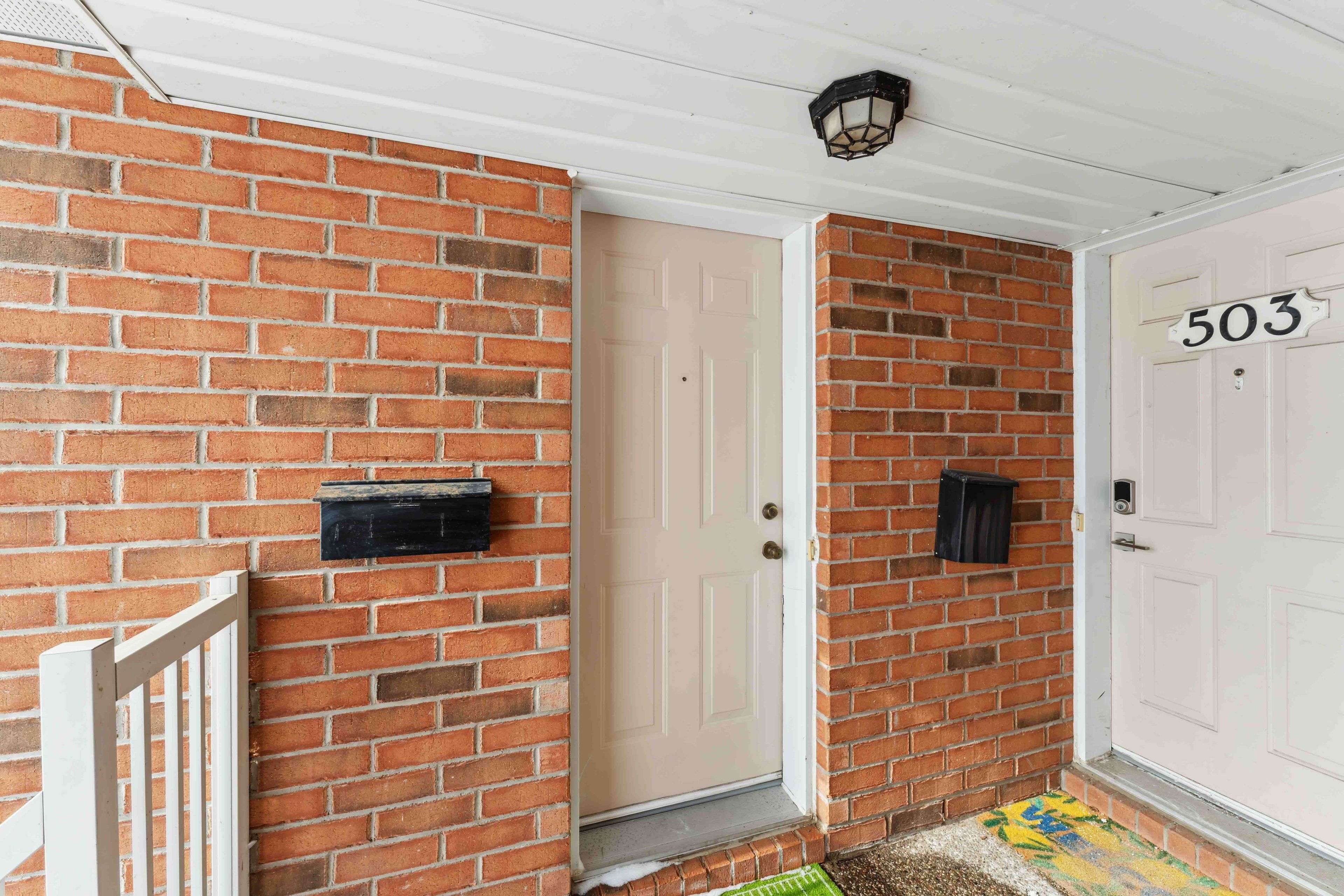$389,000
$399,900
2.7%For more information regarding the value of a property, please contact us for a free consultation.
501 Aquaview DR Orleans - Cumberland And Area, ON K4A 4T9
2 Beds
3 Baths
Key Details
Sold Price $389,000
Property Type Condo
Sub Type Condo Townhouse
Listing Status Sold
Purchase Type For Sale
Approx. Sqft 1200-1399
Subdivision 1118 - Avalon East
MLS Listing ID X11974429
Sold Date 03/27/25
Style 2-Storey
Bedrooms 2
HOA Fees $241
Annual Tax Amount $2,596
Tax Year 2024
Property Sub-Type Condo Townhouse
Property Description
Welcome to 501 Aquaview Drive! This cozy and well-maintained lower-end unit terrace home, is perfectly suited for first-time homebuyer, investors and those looking to downsize. Located in a family-friendly neighborhood, this home offers comfort and convenience at an affordable price. Freshly painted throughout with tons of windows, ensures plenty of natural light, creating a warm and inviting atmosphere. Featuring updated appliances, ample counter space, and plenty of storage, the kitchen is perfect for cooking and entertaining. Enjoy the added privacy of two generously sized bedrooms located on the lower level, each with their own 4 pc ensuite. The basement also has a dedicated laundry area, plus additional storage space to keep your home organized and clutter-free. One outdoor parking space and lots of visitors for your friends and family. Situated directly across the Avalon pond & park, close to schools, shopping, and public transit, offering easy access to all the amenities you need.
Location
Province ON
County Ottawa
Community 1118 - Avalon East
Area Ottawa
Rooms
Family Room No
Basement None
Kitchen 1
Separate Den/Office 2
Interior
Interior Features Other
Cooling Central Air
Laundry In-Suite Laundry
Exterior
Exposure South
Total Parking Spaces 1
Balcony Terrace
Building
Locker None
Others
Pets Allowed Restricted
Read Less
Want to know what your home might be worth? Contact us for a FREE valuation!

Our team is ready to help you sell your home for the highest possible price ASAP
GET MORE INFORMATION





