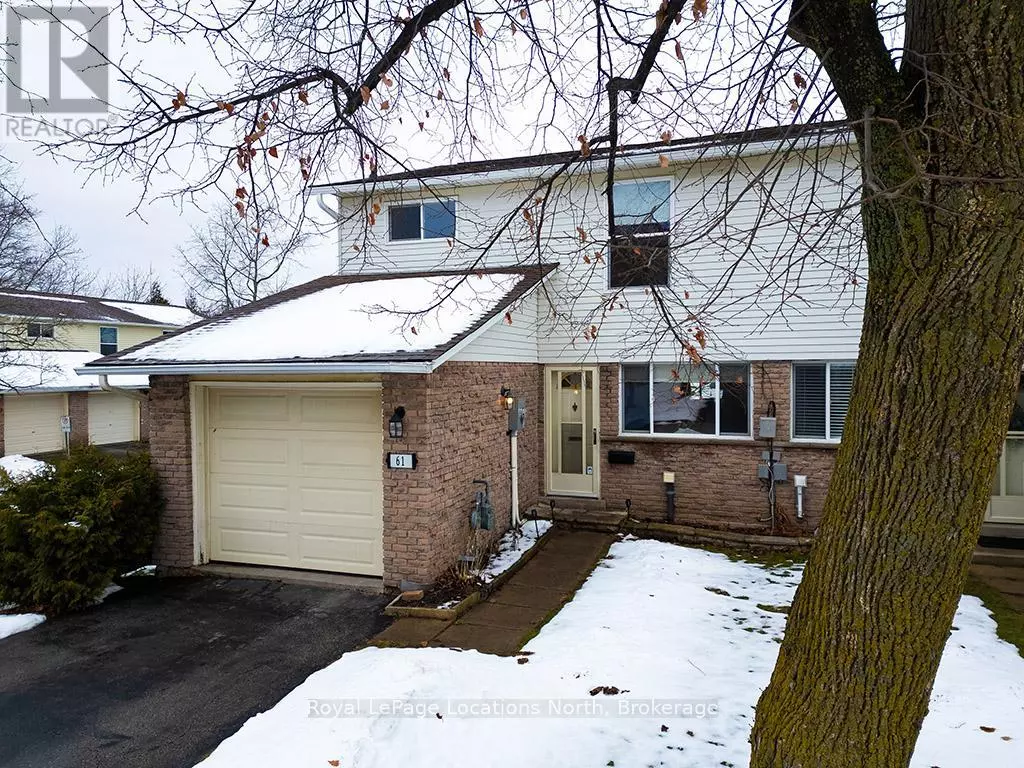
61 Laurie CRES #61 Owen Sound, ON N4K6C3
3 Beds
2 Baths
1,199 SqFt
UPDATED:
Key Details
Property Type Townhouse
Sub Type Townhouse
Listing Status Active
Purchase Type For Sale
Square Footage 1,199 sqft
Price per Sqft $346
Subdivision Owen Sound
MLS® Listing ID X11896531
Bedrooms 3
Half Baths 1
Condo Fees $315/mo
Originating Board OnePoint Association of REALTORS®
Property Description
Location
Province ON
Rooms
Extra Room 1 Second level 2.9 m X 2.19 m Bathroom
Extra Room 2 Second level 3.4 m X 4.03 m Primary Bedroom
Extra Room 3 Second level 3.19 m X 2.95 m Bedroom 2
Extra Room 4 Second level 3.4 m X 3.27 m Bedroom 3
Extra Room 5 Basement 6.42 m X 3.52 m Recreational, Games room
Extra Room 6 Basement 3.33 m X 3.14 m Utility room
Interior
Heating Baseboard heaters
Exterior
Parking Features Yes
Community Features Pet Restrictions
View Y/N No
Total Parking Spaces 2
Private Pool No
Building
Story 2
Others
Ownership Condominium/Strata

GET MORE INFORMATION






