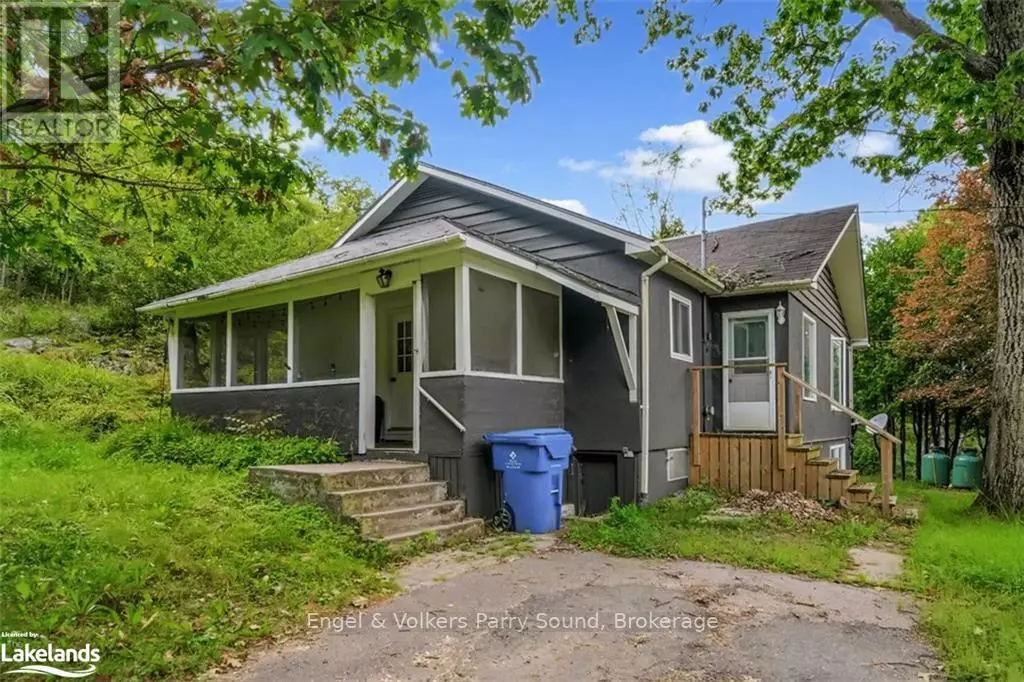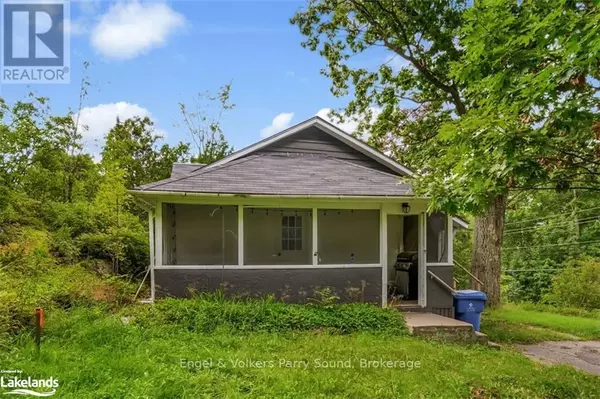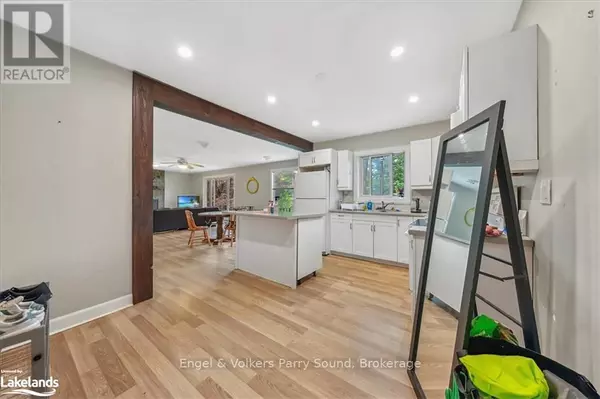REQUEST A TOUR If you would like to see this home without being there in person, select the "Virtual Tour" option and your agent will contact you to discuss available opportunities.
In-PersonVirtual Tour

$ 950,000
Est. payment /mo
Active
35 JOSEPH STREET Muskoka Lakes (medora), ON P0B1J0
2 Beds
1 Bath
UPDATED:
Key Details
Property Type Single Family Home
Sub Type Freehold
Listing Status Active
Purchase Type For Sale
Subdivision Medora
MLS® Listing ID X10895838
Style Bungalow
Bedrooms 2
Originating Board OnePoint Association of REALTORS®
Property Description
Discover the epitome of luxury living in the heart of charming Port Carling. This beautifully updated 2-bedroom home, nestled on an expansive lot of over 1 acre, is a perfect blend of modern comfort and serene outdoor space, ready for you to move in and enjoy. Step inside to find an open-concept layout that seamlessly integrates the kitchen, dining, and living areas, enhanced by a cozy propane insert fireplace—ideal for family gatherings or entertaining guests. The main floor has undergone a stunning transformation, featuring exquisite new flooring, sleek kitchen cabinetry, and a fully renovated bathroom, all designed with a contemporary flair. An additional room on the main floor offers versatility, perfect for a home office or a quiet retreat. The screened-in Muskoka Room invites you to unwind in the fresh air, making it the ultimate spot for relaxation.The basement presents a blank canvas, ready for your personal touch and vision, whether you envision a recreational area, additional bedrooms, or a media room. With its prime location, you’ll find shopping, top-notch restaurants, and a public beach and playground just a leisurely stroll away. This is an exceptional opportunity to own a piece of paradise in Port Carling. Don’t miss out—explore the adjoining vacant lots also available for sale! (id:24570)
Location
Province ON
Rooms
Extra Room 1 Main level 3.2 m X 4.57 m Kitchen
Extra Room 2 Main level 3.12 m X 2.29 m Dining room
Extra Room 3 Main level 5.18 m X 4.88 m Living room
Extra Room 4 Main level 3.12 m X 2.29 m Bathroom
Extra Room 5 Main level 2.51 m X 2.69 m Bedroom
Extra Room 6 Main level 2.51 m X 2.69 m Bedroom
Interior
Heating Baseboard heaters
Exterior
Parking Features No
View Y/N No
Total Parking Spaces 4
Private Pool No
Building
Story 1
Sewer Sanitary sewer
Architectural Style Bungalow
Others
Ownership Freehold

GET MORE INFORMATION






