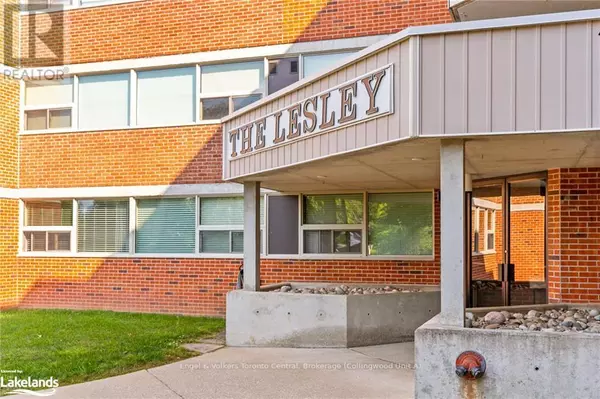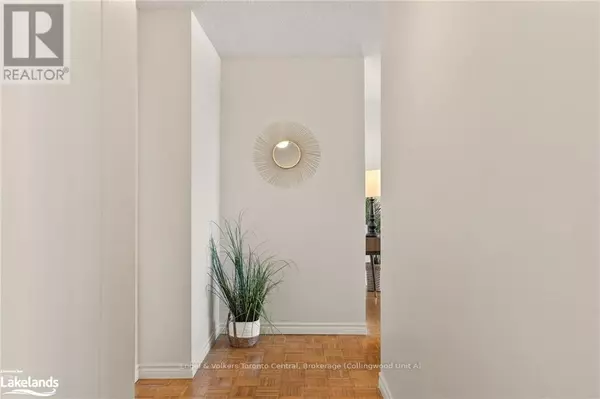
860 9TH ST East #101 Owen Sound, ON N4K1R2
2 Beds
1 Bath
899 SqFt
UPDATED:
Key Details
Property Type Condo
Sub Type Condominium/Strata
Listing Status Active
Purchase Type For Sale
Square Footage 899 sqft
Price per Sqft $383
Subdivision Owen Sound
MLS® Listing ID X10895132
Bedrooms 2
Condo Fees $529/mo
Originating Board OnePoint Association of REALTORS®
Property Description
Location
Province ON
Rooms
Extra Room 1 Main level 2.92 m X 1.6 m Foyer
Extra Room 2 Main level 5.97 m X 3.63 m Living room
Extra Room 3 Main level 3.61 m X 2.49 m Dining room
Extra Room 4 Main level 3.12 m X 2.44 m Kitchen
Extra Room 5 Main level 2.36 m X 1.47 m Laundry room
Extra Room 6 Main level 4.09 m X 3.07 m Bedroom
Interior
Heating Baseboard heaters
Exterior
Parking Features No
Community Features Pet Restrictions
View Y/N No
Total Parking Spaces 1
Private Pool No
Others
Ownership Condominium/Strata

GET MORE INFORMATION






