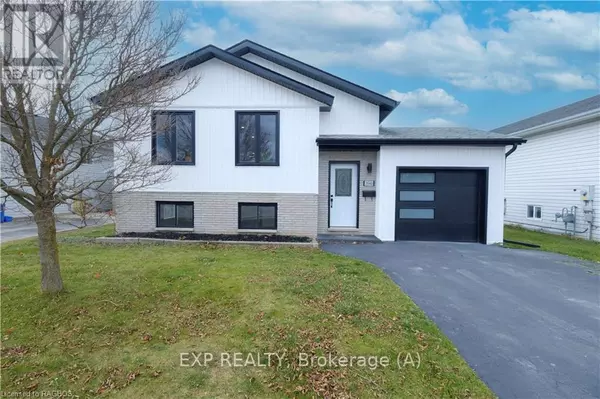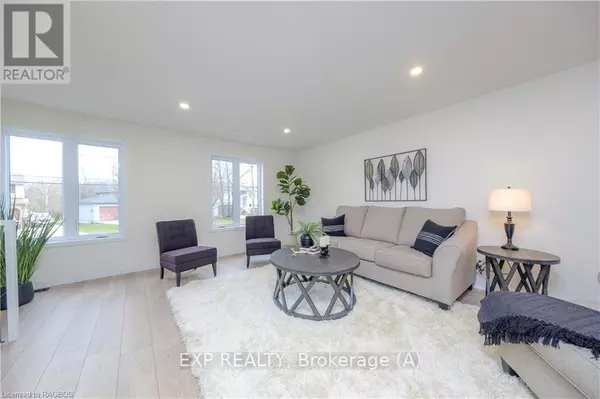
2640 9TH AVENUE E Owen Sound, ON N4K6T9
4 Beds
2 Baths
UPDATED:
Key Details
Property Type Single Family Home
Sub Type Freehold
Listing Status Active
Purchase Type For Sale
Subdivision Owen Sound
MLS® Listing ID X11823138
Style Raised bungalow
Bedrooms 4
Originating Board OnePoint Association of REALTORS®
Property Description
Location
Province ON
Rooms
Extra Room 1 Lower level 10.34 m X 3.86 m Recreational, Games room
Extra Room 2 Lower level 2.87 m X 3.89 m Bedroom
Extra Room 3 Lower level 3.38 m X 4.44 m Bedroom
Extra Room 4 Lower level Measurements not available Bathroom
Extra Room 5 Main level 6.76 m X 4.11 m Other
Extra Room 6 Main level 6.78 m X 4.11 m Living room
Interior
Heating Forced air
Cooling Central air conditioning
Fireplaces Number 1
Exterior
Parking Features Yes
View Y/N No
Total Parking Spaces 3
Private Pool No
Building
Story 1
Sewer Sanitary sewer
Architectural Style Raised bungalow
Others
Ownership Freehold

GET MORE INFORMATION






