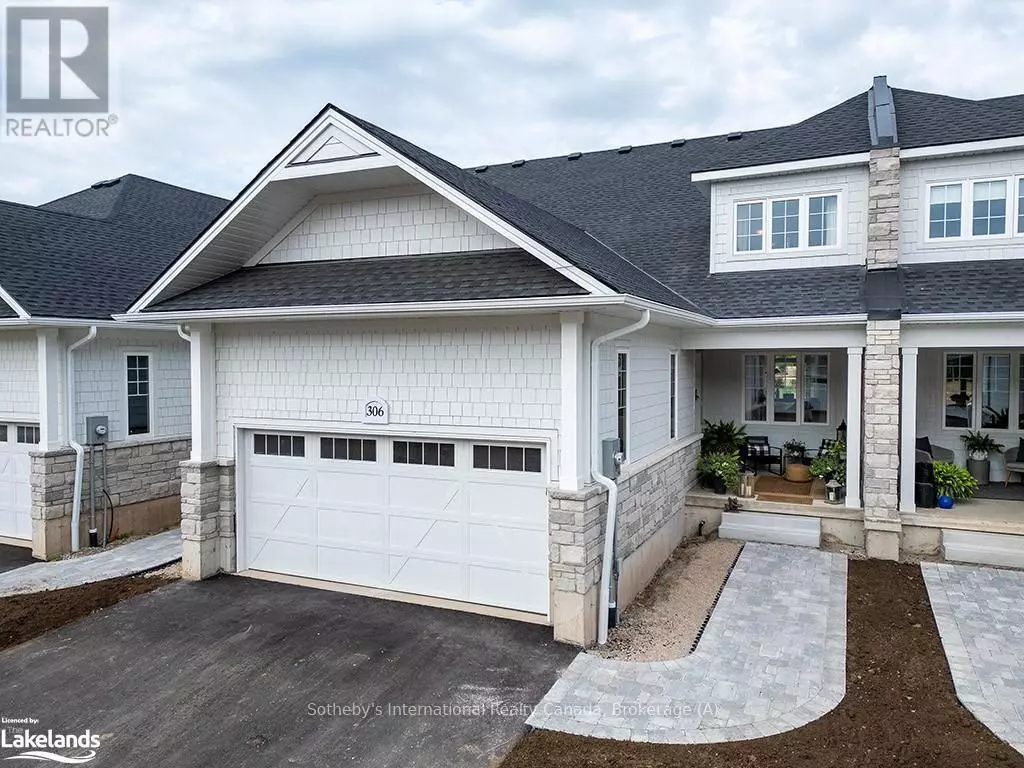
306 SANDPIPER LANE Georgian Bluffs, ON N0H1S0
2 Beds
3 Baths
UPDATED:
Key Details
Property Type Single Family Home
Sub Type Freehold
Listing Status Active
Purchase Type For Sale
Subdivision Rural Georgian Bluffs
MLS® Listing ID X10437078
Bedrooms 2
Half Baths 1
Condo Fees $723/mo
Originating Board OnePoint Association of REALTORS®
Property Description
Location
Province ON
Rooms
Extra Room 1 Second level 2.36 m X 3.05 m Office
Extra Room 2 Second level 3.56 m X 6.63 m Bedroom
Extra Room 3 Second level Measurements not available Bathroom
Extra Room 4 Second level 3.73 m X 3.81 m Family room
Extra Room 5 Main level 3.53 m X 2.36 m Foyer
Extra Room 6 Main level 1.68 m X 2.44 m Laundry room
Interior
Heating Forced air
Cooling Central air conditioning, Air exchanger
Exterior
Parking Features Yes
Community Features Pet Restrictions
View Y/N No
Total Parking Spaces 2
Private Pool Yes
Building
Story 1
Sewer Sanitary sewer
Others
Ownership Freehold

GET MORE INFORMATION






