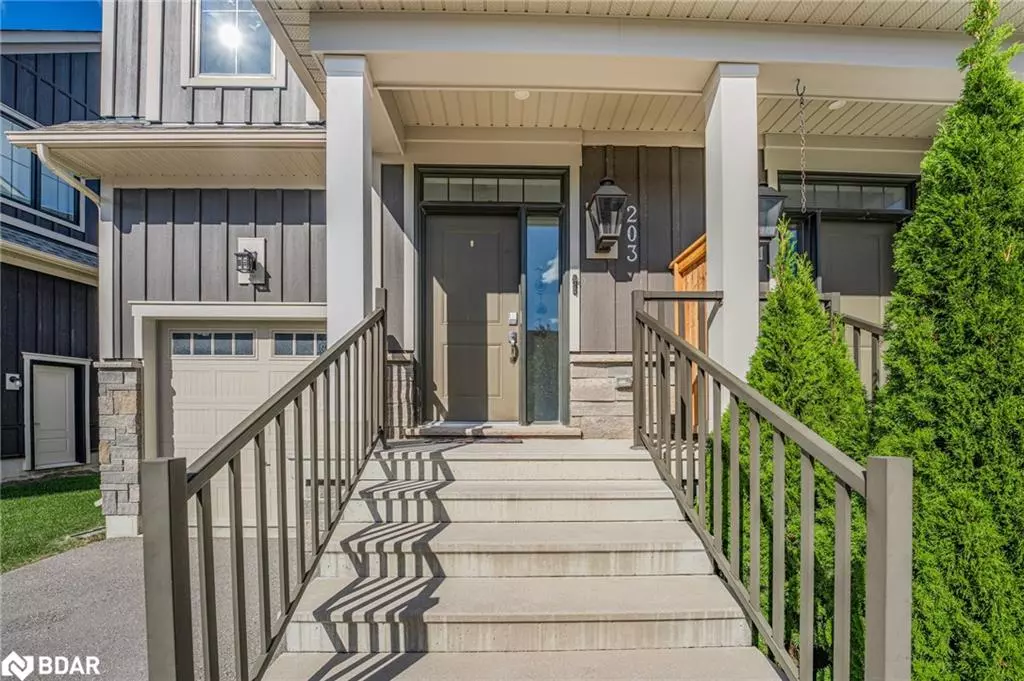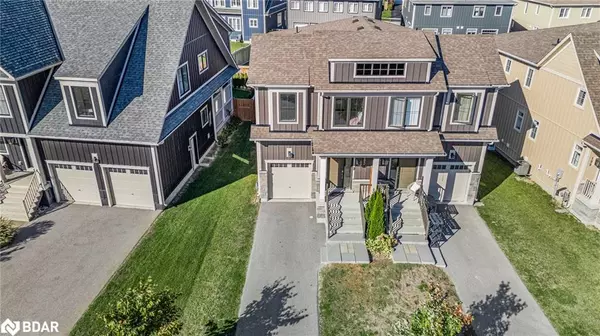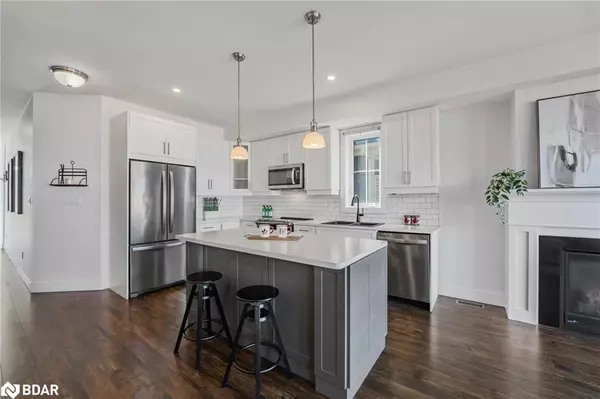
203 Yellow Birch Crescent The Blue Mountains, ON L9Y 4E2
3 Beds
3 Baths
1,639 SqFt
UPDATED:
11/19/2024 03:21 PM
Key Details
Property Type Single Family Home
Sub Type Single Family Residence
Listing Status Active
Purchase Type For Sale
Square Footage 1,639 sqft
Price per Sqft $518
MLS Listing ID 40678939
Style Two Story
Bedrooms 3
Full Baths 2
Half Baths 1
HOA Fees $86/mo
HOA Y/N Yes
Abv Grd Liv Area 1,639
Originating Board Barrie
Year Built 2017
Annual Tax Amount $4,219
Property Description
Location
Province ON
County Grey
Area Blue Mountains
Zoning R1-232
Direction Mountain Drive(CR19) to Crosswinds Blvd to Yellow Birch Cres.
Rooms
Basement Full, Unfinished, Sump Pump
Kitchen 1
Interior
Heating Fireplace-Gas, Forced Air, Natural Gas
Cooling Central Air
Fireplaces Number 1
Fireplaces Type Family Room, Gas
Fireplace Yes
Window Features Window Coverings
Appliance Instant Hot Water, Dishwasher, Dryer, Microwave, Refrigerator, Washer
Laundry Upper Level
Exterior
Parking Features Attached Garage, Built-In
Garage Spaces 1.0
Pool Community
View Y/N true
View Mountain(s)
Roof Type Asphalt Shing
Porch Terrace
Lot Frontage 29.66
Lot Depth 100.74
Garage Yes
Building
Lot Description Urban, Near Golf Course, Greenbelt, Park, Place of Worship, Rec./Community Centre, Schools, Skiing, Trails
Faces Mountain Drive(CR19) to Crosswinds Blvd to Yellow Birch Cres.
Foundation Poured Concrete
Sewer Sewer (Municipal)
Water Municipal
Architectural Style Two Story
Structure Type Hardboard
New Construction No
Others
HOA Fee Include The Shed
Senior Community No
Tax ID 371470650
Ownership Freehold/None

GET MORE INFORMATION





