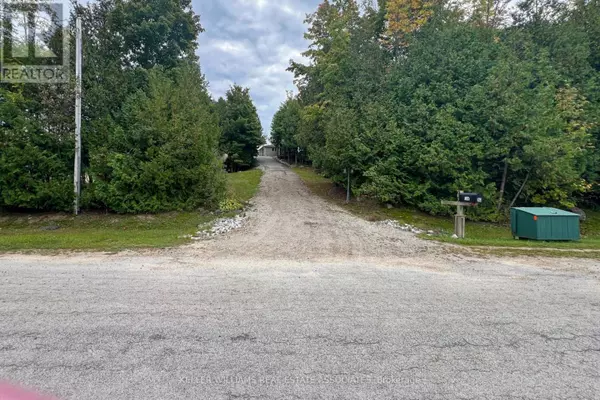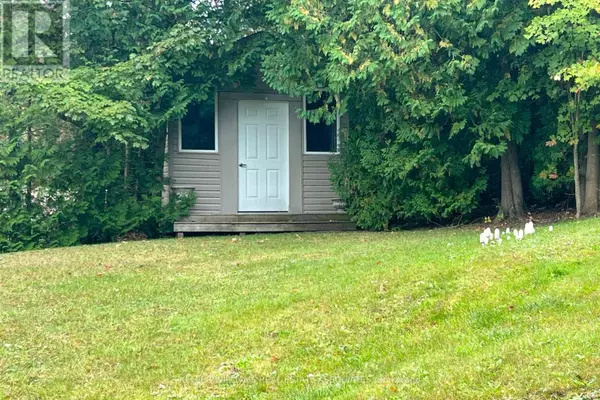
90 GOLDEN POND DRIVE South Bruce Peninsula, ON N0H2T0
4 Beds
3 Baths
UPDATED:
Key Details
Property Type Single Family Home
Sub Type Freehold
Listing Status Active
Purchase Type For Rent
Subdivision South Bruce Peninsula
MLS® Listing ID X10421598
Bedrooms 4
Originating Board Toronto Regional Real Estate Board
Property Description
Location
Province ON
Rooms
Extra Room 1 Second level 3.28 m X 3.28 m Bedroom 3
Extra Room 2 Second level 3.28 m X 33 m Bedroom 4
Extra Room 3 Main level 1.22 m X 4.9 m Foyer
Extra Room 4 Main level 2.06 m X 1.83 m Utility room
Extra Room 5 Main level 4.29 m X 3.28 m Primary Bedroom
Extra Room 6 Main level 0.11 m X 4.29 m Bedroom 2
Interior
Heating Forced air
Cooling Central air conditioning
Flooring Hardwood
Fireplaces Number 1
Fireplaces Type Woodstove
Exterior
Parking Features Yes
View Y/N Yes
View Direct Water View
Total Parking Spaces 1
Private Pool No
Building
Story 2
Sewer Septic System
Others
Ownership Freehold
Acceptable Financing Monthly
Listing Terms Monthly

GET MORE INFORMATION






